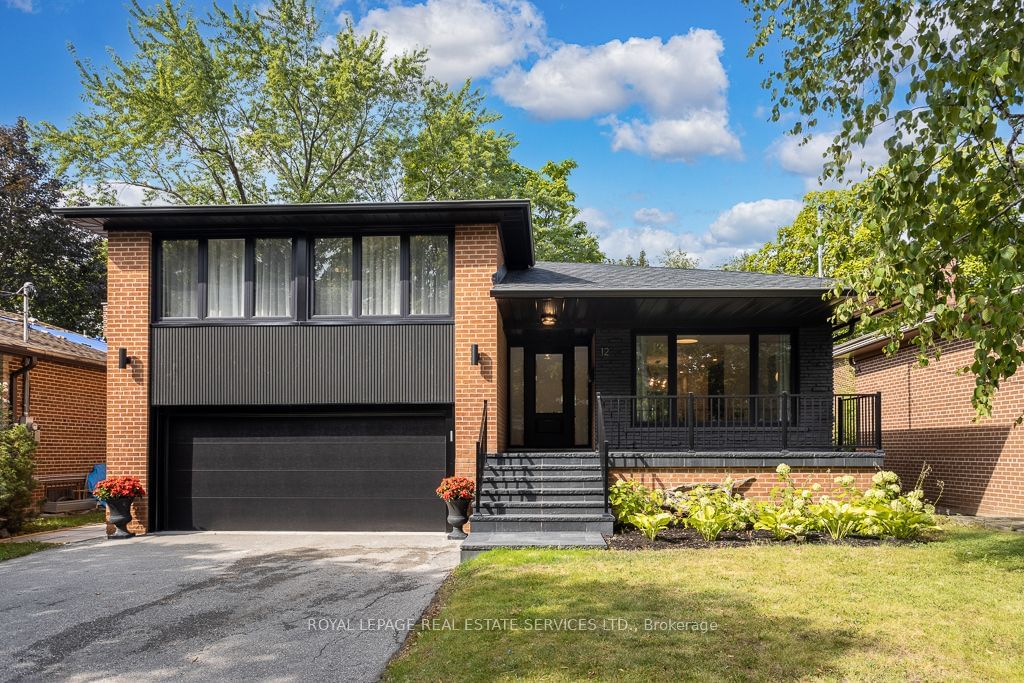$1,498,000
$*,***,***
4+1-Bed
3-Bath
Listed on 9/11/23
Listed by ROYAL LEPAGE REAL ESTATE SERVICES LTD.
Exquisite 4 level sidesplit with a serene and inviting ambiance. Completely renovated within the last 2 years with exacting perfection and luxurious conveniences. Sleek and beautiful the new custom, state of art kitchen has waterfall counters with a breakfast bar and top of the line integrated, stainless steel appliances. Featured is a custom, black range hood, open black shelving and a wall to wall pantry. Large double glass doors open to a covered terrace, with dangling romantic lighting, perfect for lounging with family and/or friends. 4 bedrooms, one of which was the original family rm. 3 designer baths. Numerous stunning design features throughout. Truly a showpiece located on a quiet street that is close to a large park and green belt trails. Quick drive to Promenade, Finch Subway and just minutes to major amenities.
New premium integrated stainless steel appl:Fisher Paykel fridge&stove,Miele BIDW,LG integrated W&D, garage door opener,CVAC,HWT,designer light'g,new floors,new windows,new roof,new doors inside&out with new hardware,new rails,new porch
C6808314
Detached, Sidesplit 4
7+2
4+1
3
2
Built-In
4
Central Air
Finished
Y
Y
N
Brick, Stone
Forced Air
N
$5,650.00 (2023)
120.00x50.00 (Feet) - Subj To Easemt Rear 5'Asin B74092 York
